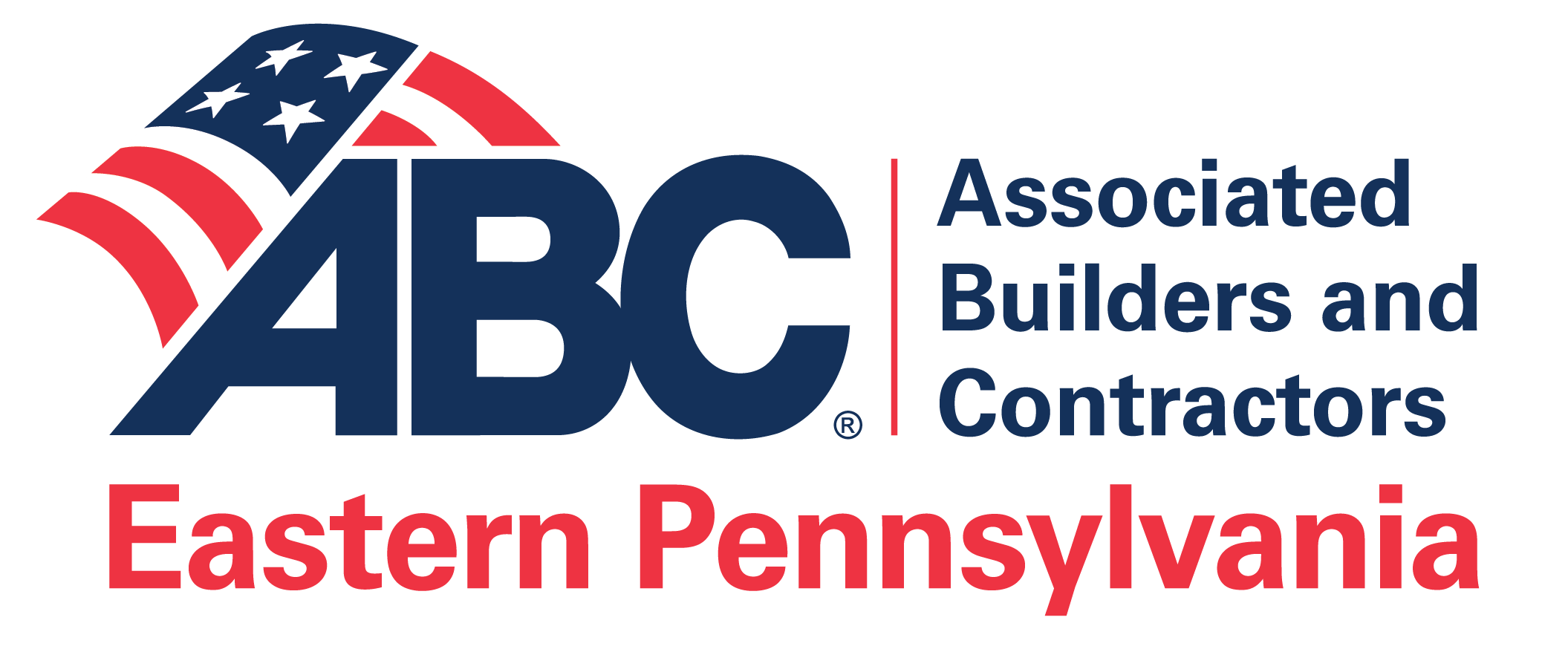Events

- This event has passed.
Construction Blueprint Reading
April 16, 2024 @ 4:00 pm - 7:00 pm
$650.00 – $750.00This course is designed to provide knowledge of blueprint reading as it relates to the architectural and building industry. This course will cover the theory of orthographic projections, reading floor plans, section and elevation drawings, foundations, floor plans, elevations, sections, schedules, means, methods, symbols and notations, scaling and dimensioning practices, reading blueprints for structural formation, and electrical; mechanical; and plumbing drawings.
TOPICS INCLUDE:
-Understand architectural and engineering scales, dimension and area drawings
-Distinguish between the different types of drawings
-Learn civil, architectural, mechanical, electrical, plumbing, HVAC, and finish schedules
-Know the difference between load and non-load bearing walls
-Follow detailed views from main plan or drawing
-Convert engineering dimensions to architectural
-Understand different drawing types and their usage
-Know what a floor plan, section, and elevation are
-Understand symbols, notations, abbreviations, and material schedules
-Work with drawings on dimensions, finishes, details
-Area calculations
PROGRAM BENEFITS
-Gain a knowledge of blueprint reading as it relates to building construction projects
-Understand the design process and the role of design professionals
-Be able to find trade information using blueprints
-Be able to answer construction questions related to the layout and installation of materials at the jobsite
-Be able to identify problems or short comings of the blueprints you are using
8 Week Class running every Tuesday April 16th – June 4th.
Cancellation Policy: Registration is financially binding unless cancelled 1 week prior to the date of the class/event.
Read ABC East's Payment and Refund Policy


